Do you remember what Beaver Stadium looked like in the ’70s? Take a look at past renovations
The last time Penn State approved a major renovation at Beaver Stadium, “The Sopranos” was in its first season, people were fretting about Y2K ahead of the year 2000, and Joe Paterno was in his 33rd year as head football coach at the university.
Those renovations, approved in 1999 and completed in 2001, included suites, a club level and the south upper deck, among other items. Since then, the stadium hasn’t seen much in terms of large upgrades. But that is changing, as the Penn State board of trustees in May approved the first major renovation of Beaver Stadium in 25 years. They approved spending up to $700 million in renovations, though some concerns about transparency with the process were raised.
Last month’s approval was the second stage of renovations to be approved. In May 2023 the board of trustees approved the first phase, a $70 million portion, which included paying for design costs, winterization and other pressing issues — like lighting. The winterization is important in order for the Nittany Lions to potentially host a College Football Playoff game in December when temperatures could drop below freezing.
Since opening on Sept. 17, 1960 Beaver Stadium has been home to Penn State football. In the decades following, it became the second-largest stadium in the country. It has a capacity of 106,572 and is the host of the “Greatest Show in College Sports” with the Penn State White Out each year. Until 1984, spring commencement ceremonies were also held there.
It was also recently a concert venue in April for just the second time in its long history when Luke Combs performed there. After the Combs concert, a Penn State spokesperson said the university will continue “to look at opportunities to host events outside of football games.” Shortly after, the stadium was a venue for the first Hoppy Valley Brewers Fest.
But before all of that, Beaver Stadium had a capacity of 46,284 and even that was more than double the size of its former site northeast of Rec Hall.
The football team previously played at Beaver Field, which was named for Pennsylvania governor and future Penn State president, James Beaver. Beaver Field was a 500-seat structure behind the current Osmond Building and was used from 1893 until 1909 when “New Beaver Field” opened northeast of Rec Hall, according to the Centre County Historical Society. That stadium was dismantled in 1960 and moved to the east campus. It was reassembled, expanded and named Beaver Stadium.
The Nittany Lions began playing in its current location with a capacity of 46,284 seats in the 1960 season, Pat Kraft, vice president for intercollegiate athletics at Penn State, said during May’s board of trustees meeting. It’s gone through many renovations since, many of which have been to increase seating.
Timeline of Beaver Stadium renovations
Sept. 17, 1960: Beaver Stadium opens.
In June 1960 Penn State held its first graduation ceremony at Beaver Stadium. In a June 13, 1960 CDT, column writers Katey and Ross Lehman wrote they attended the “historic occasion.”
“I went to the very top row of Beaver Stadium on this beautiful sunlit day, and watched the color and pageantry below me. Behind me Mt. Nittany was majestic, and the circle of mountains that ringed this campus added to the mood and sentiments of the day,” they wrote.
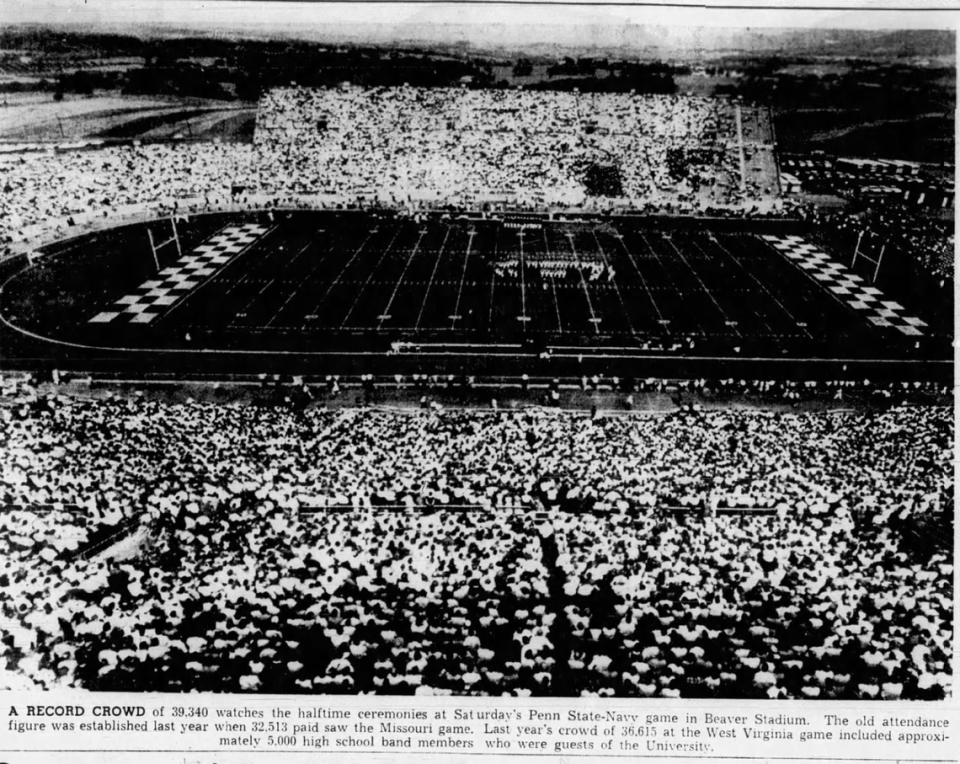
1972: Thirty rows of seating were added to increase capacity to more than 55,000, according to a presentation given to the Penn State board of trustees in May.
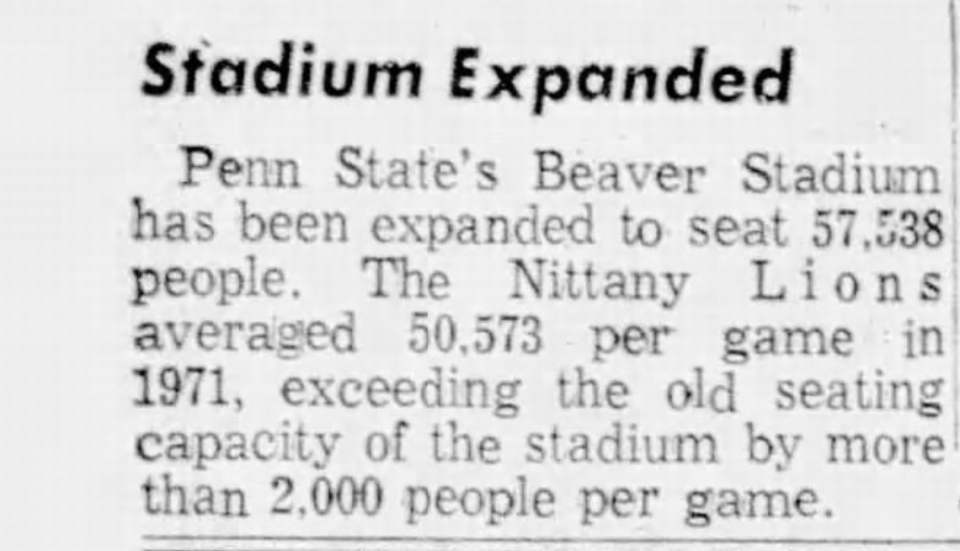
A Sept. 22, 1972 CDT article reported the underside of the stadium was painted for the first time since it was moved in 1960.
“In addition to the new seats, a 25-man crew spent five months sand blasting the underside of the stadium. Five eight-ton machines used 30 tons of sand per day to remove the old paint. The painters then applied 8,000 gallons of paint in two coats,” the article stated.
In the same paper, an article warned of heavier traffic and new traffic patterns to accommodate the increased seating capacity for the 1972 football season.
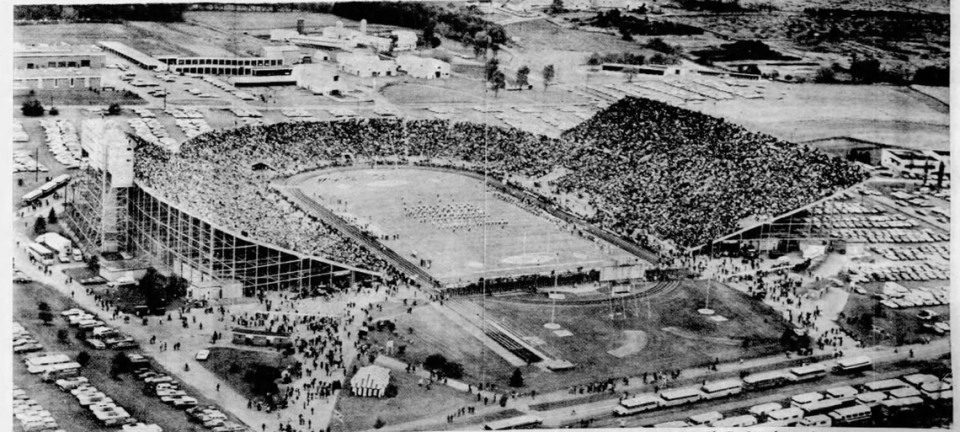
June 17, 1977: The Penn State board of trustees approved a stadium expansion project, which included raising the stadium and press box, adding a 40-row section to create a bowl shape and expanding capacity to 76,017.
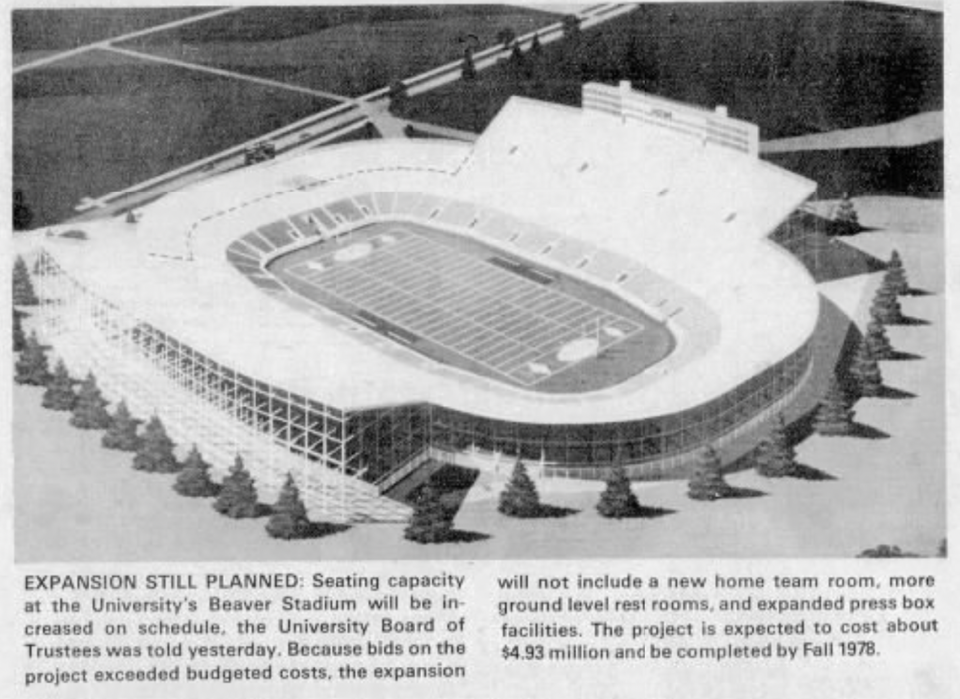
A 2011 Penn State article describes this expansion as “uniquely engineered” during the winter, spring and summer of 1978.
“The stadium was cut into sections, raised eight feet by hydraulic jacks and precast concrete seating forms inserted within the inner circle of the stadium, where a running track previously had been located,” the article states.
1980: A 20-row arc was added to the south end of the stadium, which increased capacity to 83,770, according to the board of trustees presentation in May. Lights were added in 1984.
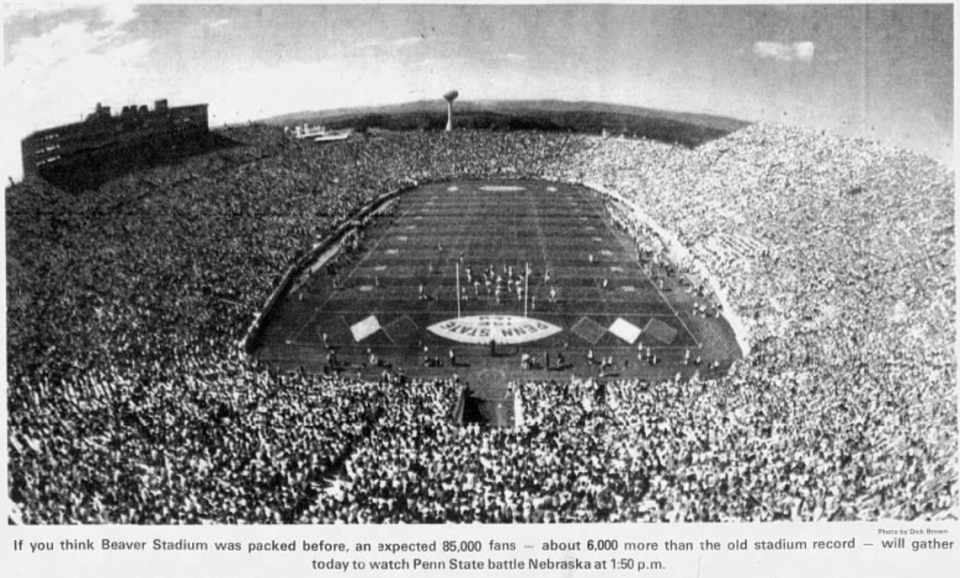
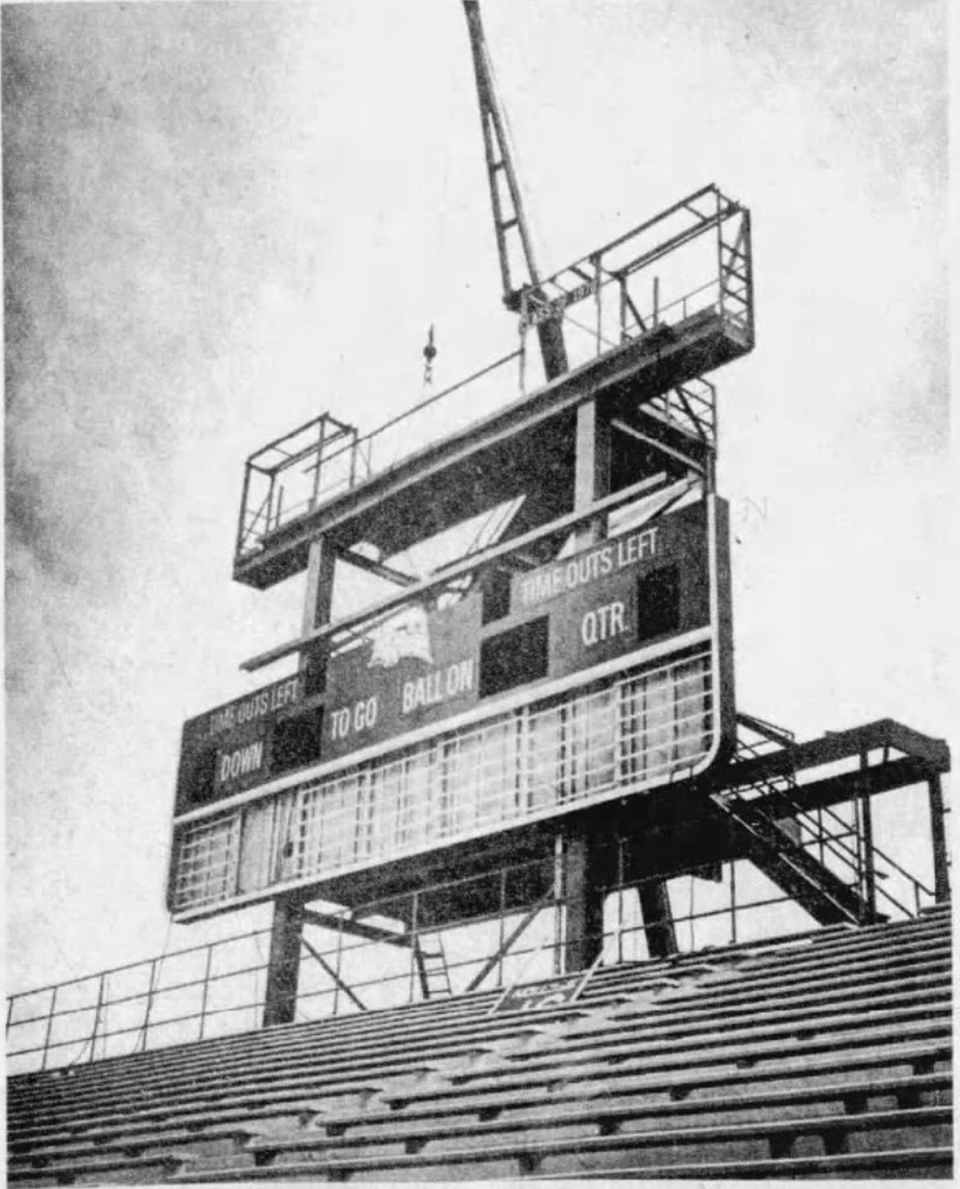
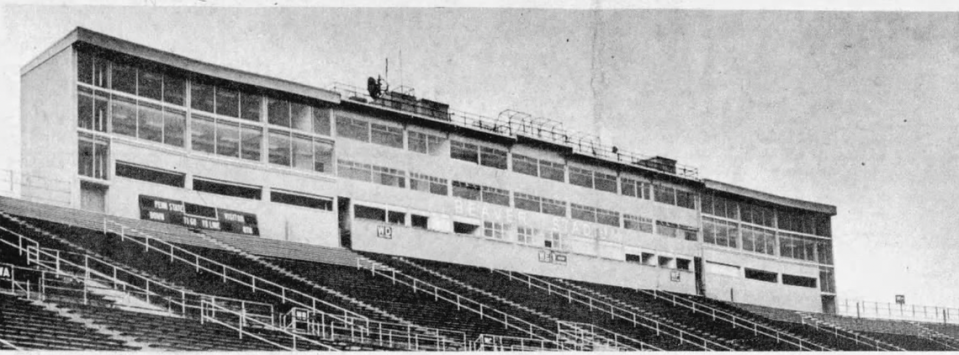
1991: An expansion to the north end upper deck was completed to increase seating by 10,033, bringing capacity to 93,967, the presentation states. This made Beaver Stadium the second-largest campus stadium in the country.
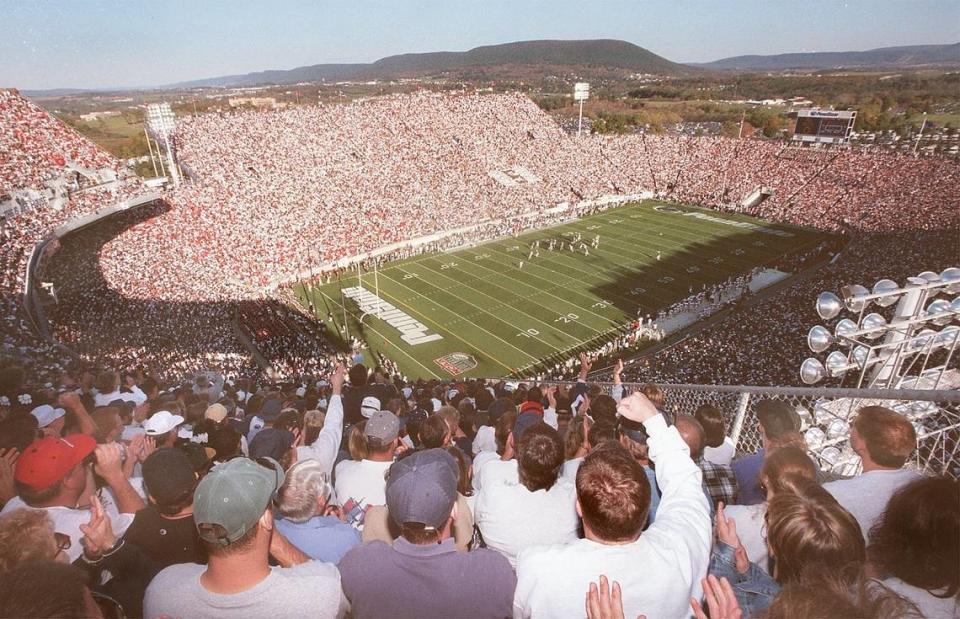
Sept. 10, 1999: BOT approved the “most comprehensive change” in the history of the stadium. It added the addition of suites, created a south upper deck and a club level, Letterman’s Lounge and the All-Sports Museum. This project took two seasons.
A Sept. 11, 1999 CDT article reported the $93 million expansion would bring seating to 105,000 and would be completed by the start of the 2001 football season. The project was expected to include 60 private suites, 4,000 club seats, 10,000 general armchair seats, a 20-foot-wide continuous concourse, a $9 million All-Sports Museum and additional restroom, concession areas and a new Nittany Lion locker room.
The College Township Council unanimously approved the plan on Sept. 16, 1999 “with barely a word from councilmembers,” the CDT reported at the time.
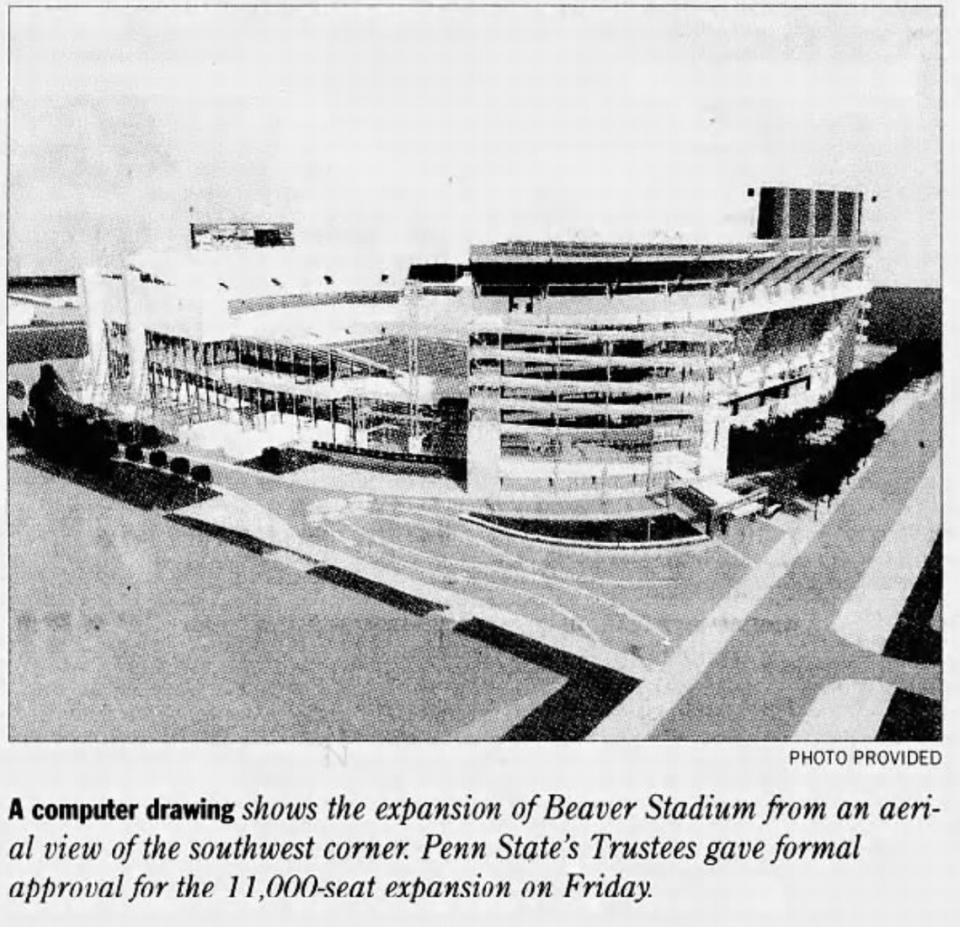
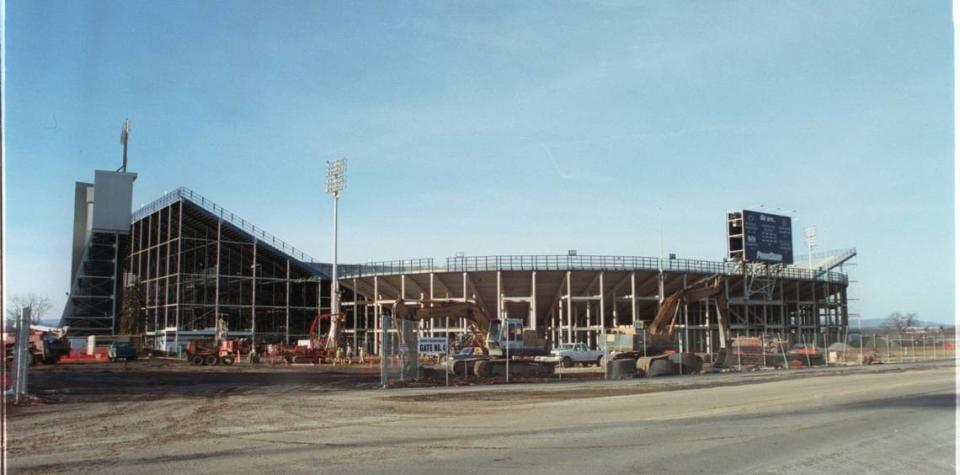
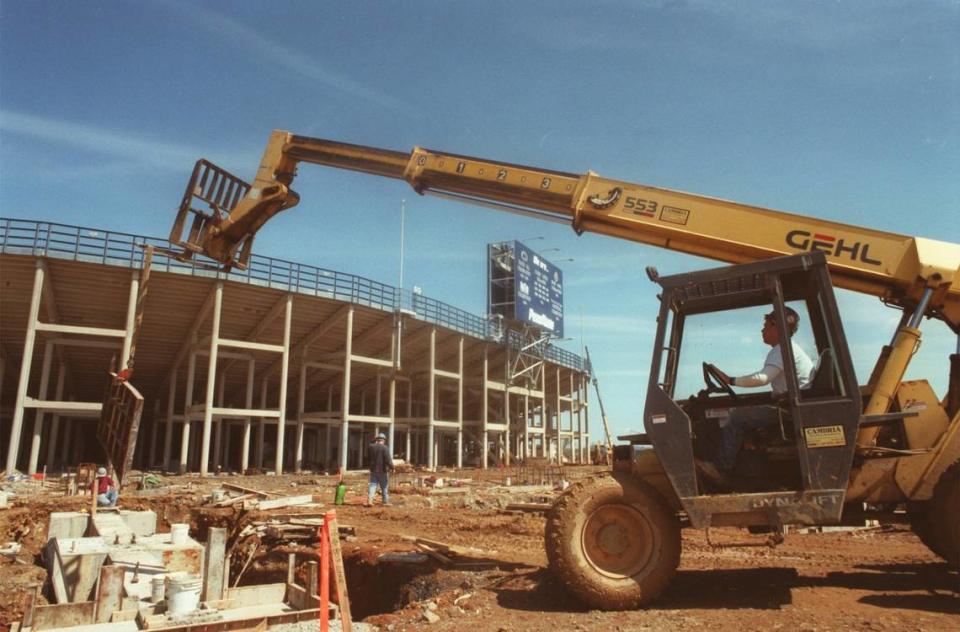
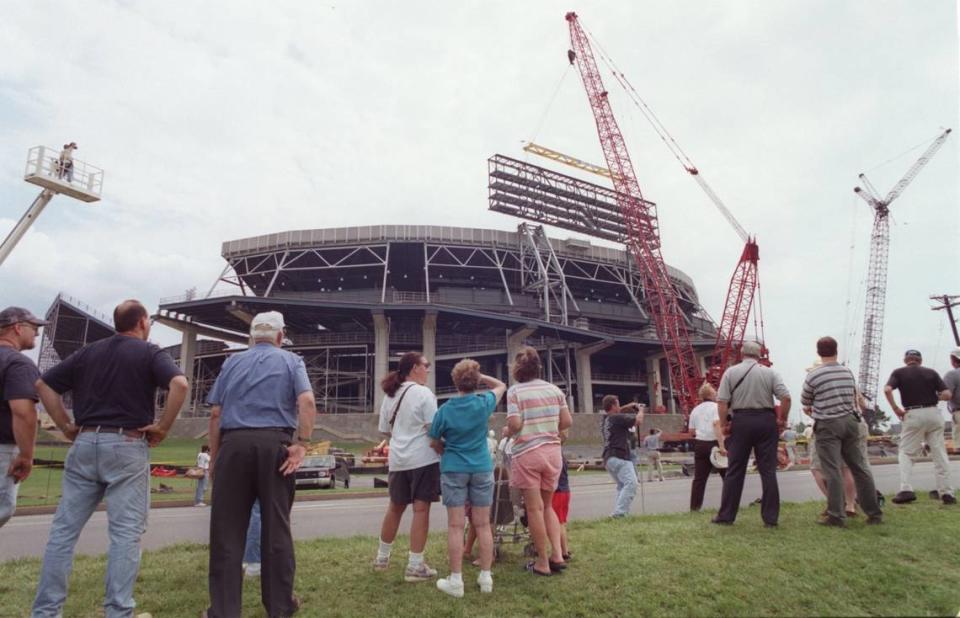
Sept. 1, 2001: The first game was played in the newly renovated Beaver Stadium. Capacity after the project was 106,537 and grew to 107,282 after converting temporary seating to permanent, the presentation shows.
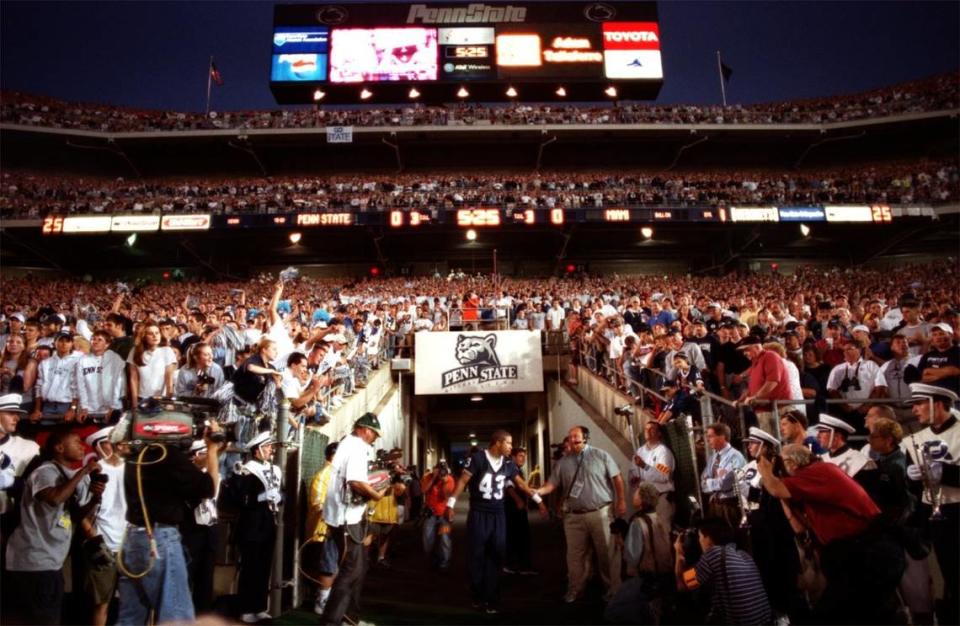
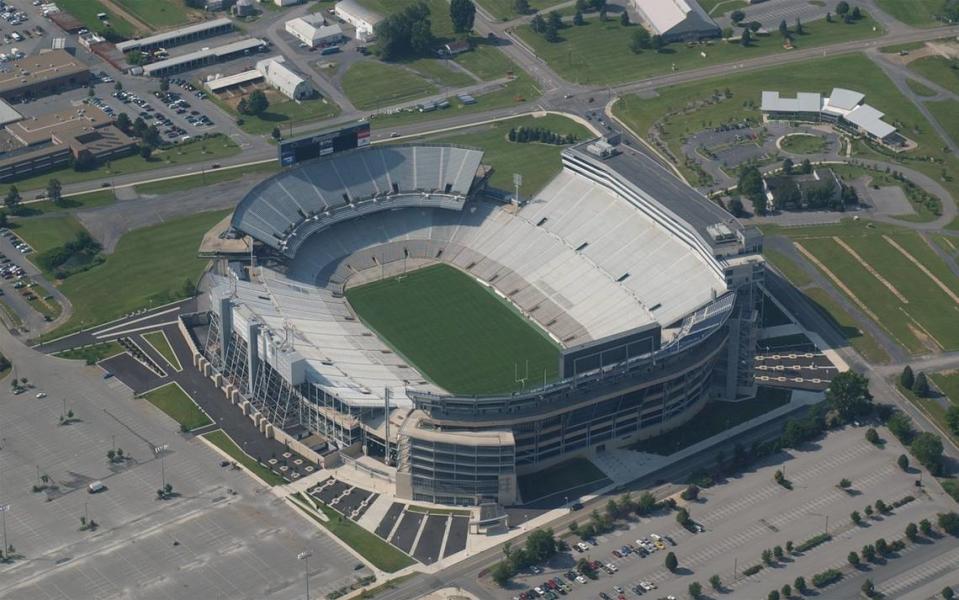
In 2002, the Penn State All-Sports Museum opened.

There’s been no major renovations to the stadium since, Kraft said during last month’s board of trustees meeting.
“We now host the largest football season ticket base in the country and have a waiting list for our suites. There have been no major improvements to Beaver Stadium since 2001. Whereas many of our peers in the Big 10 conference and around the country have made significant financial investments to enhance their home stadiums. We are behind on fixing the necessary structure needs within the stadium and what we provide our fans. It is time for Penn State to catch up to its peers,” Kraft said in May.
The board approved the project, 26 trustees voted in favor, two voted against and three abstained.
Many details of the recently approved $700 million makeover have been largely unknown to the public but the renovations will prioritize modern standards in the design, including improved circulation to alleviate congestion, a concourse expansion, improved press box and enable year-round events. There will be new restrooms, upgraded concession offerings and new premium seating, field lighting and maintain the current parking and tailgating experience. They’ll also create a new welcome center at Beaver Stadium.
The list of improvements that were laid out last year to be made with the entirety of the $700 million project include:
Additional premium seating (e.g. suites and boxes)
Upgraded concession offerings
Improved restrooms
Better circulation
Increased concourse spaces
Improved Wi-Fi/cellular service
Improved access for broadcasting
Last week, the College Township Planning Commission got its first look at a sketch plan for the project. Among other details, a representative from HRG, the civil engineering firm working on the project, said a new fence will be constructed outside the stadium to create a secure perimeter and “positively impact fan entry.”
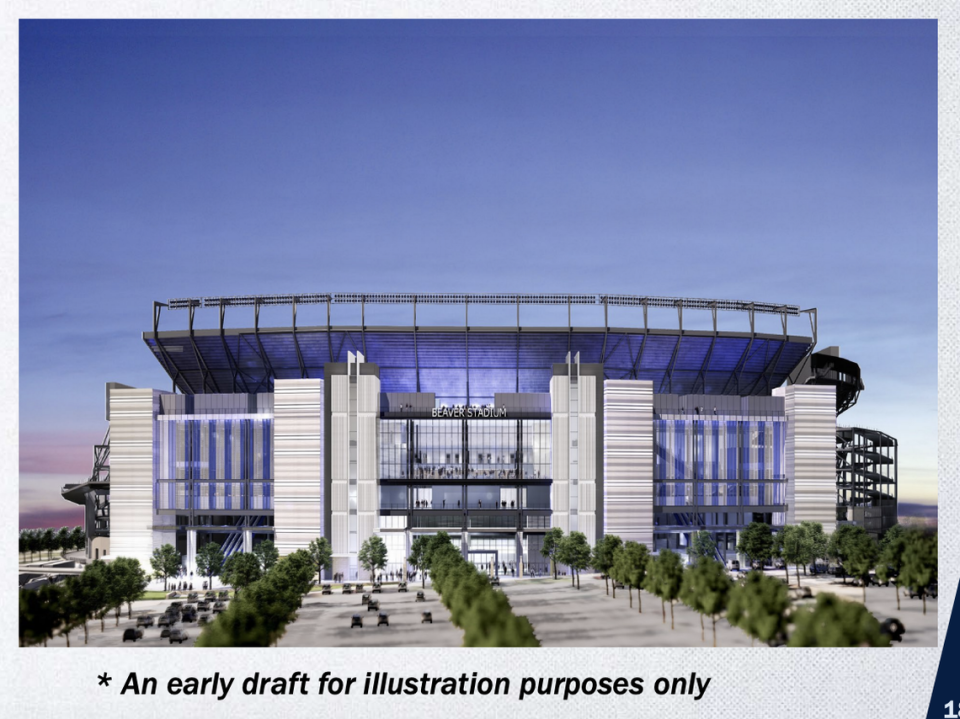

 Yahoo Sports
Yahoo Sports 
