Penn State releases renderings of major facility projects. Get an early look at the changes
Beaver Stadium isn’t the only athletics facility at Penn State set to undergo renovations, and the university unveiled what some of the other changes could look like.
The Greenberg Sports Complex, East Area Locker Room and Jeffrey Field are all set to undergo major alterations that were approved by the Penn State board of trustees in May 2023.
Greenberg will have its first floor turned into an athletic training table and its ground floor into a wellness and athletic training space that will benefit all 31 athletic programs at Penn State. It was approved last year at an estimated cost of $31.9 million with a projected completion date of August 2025.
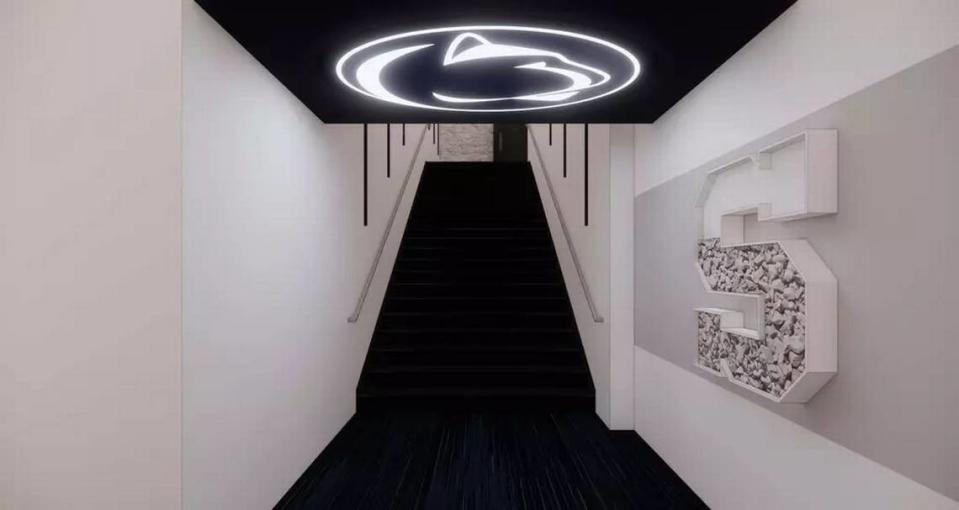
Jeffrey Field, the home of Penn State soccer, is slated to undergo an estimated $21.25 renovation that will include a soccer operational facility south of the venue, renovations to the stadium and parking, and improvements to concessions and restrooms. That project was estimated to be finished in October 2025.
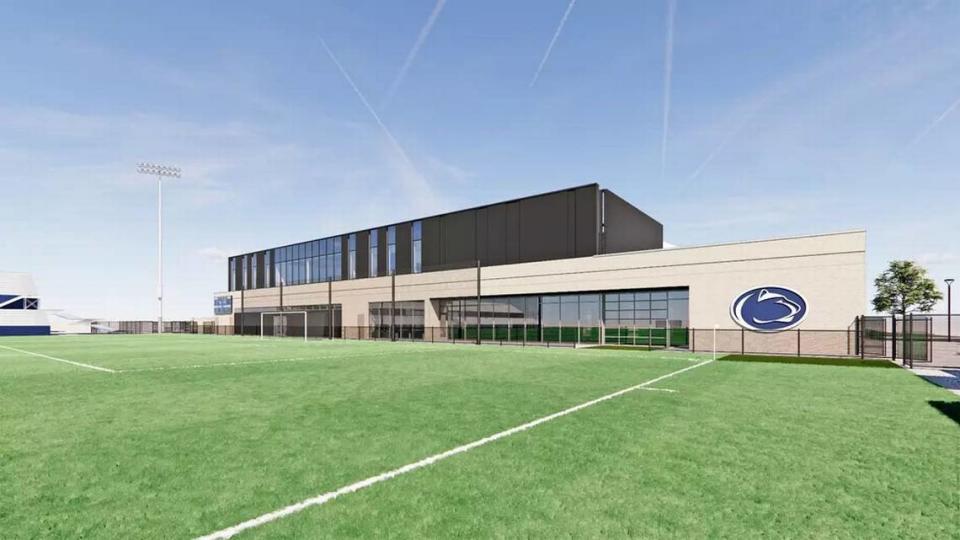
Southeast of Jeffrey Field, an estimated $10 million indoor practice air supported structure for Olympic athletic programs will be built, resembling the “bubble” practice facilities for NFL teams.
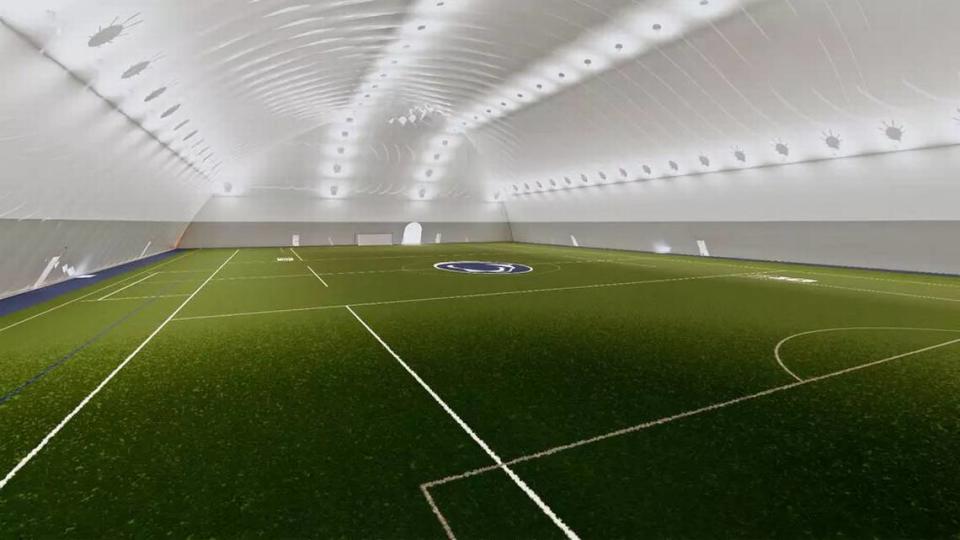
The East Area Locker Room’s renovation is estimated to cost $5.2 million and will include changes to the sports performance area, office suite, fuel station, satellite athletic training area, IT suite and lobby, with the training space relocating to Greenberg. This construction is currently underway and expected to be completed by the end of August.
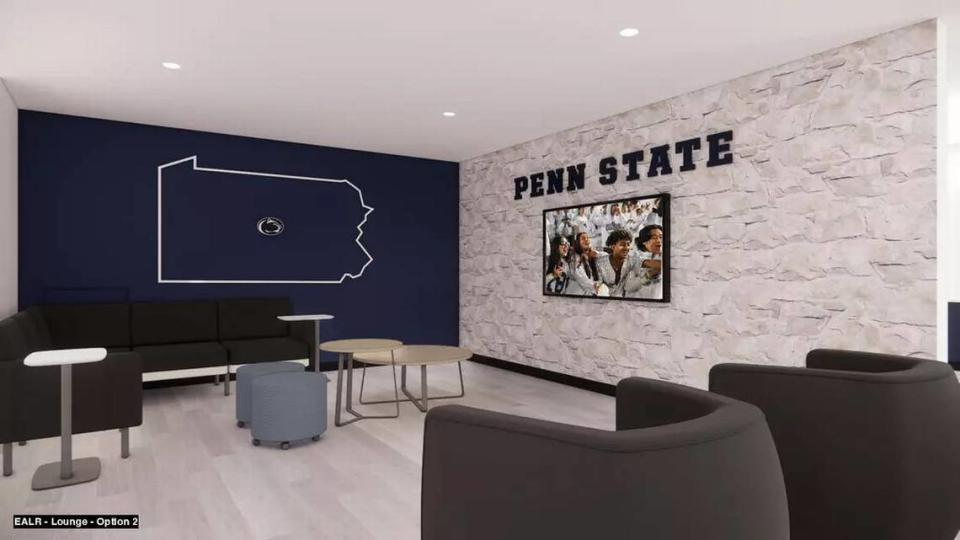
Here’s an inside look at what all three facilities are expected to look like.
Jeffrey Field/indoor bubble:

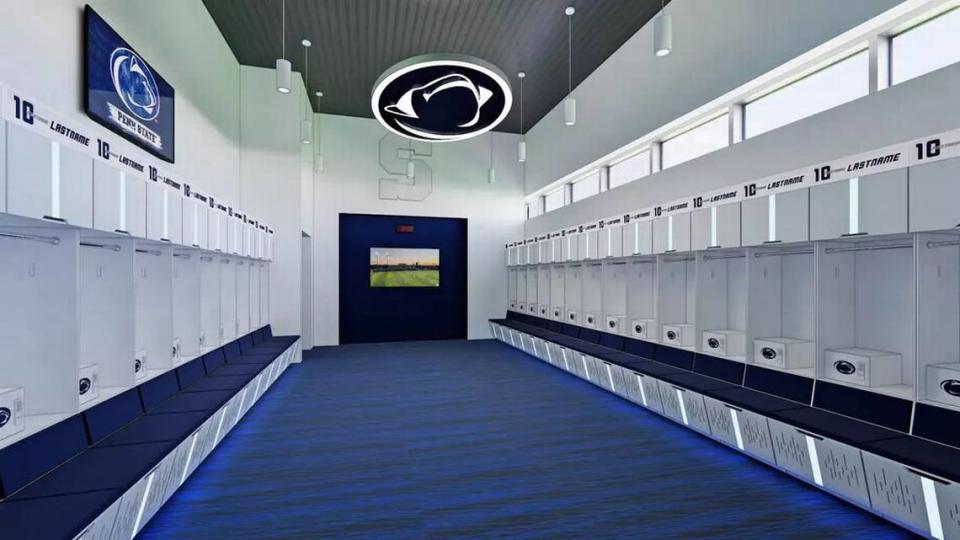
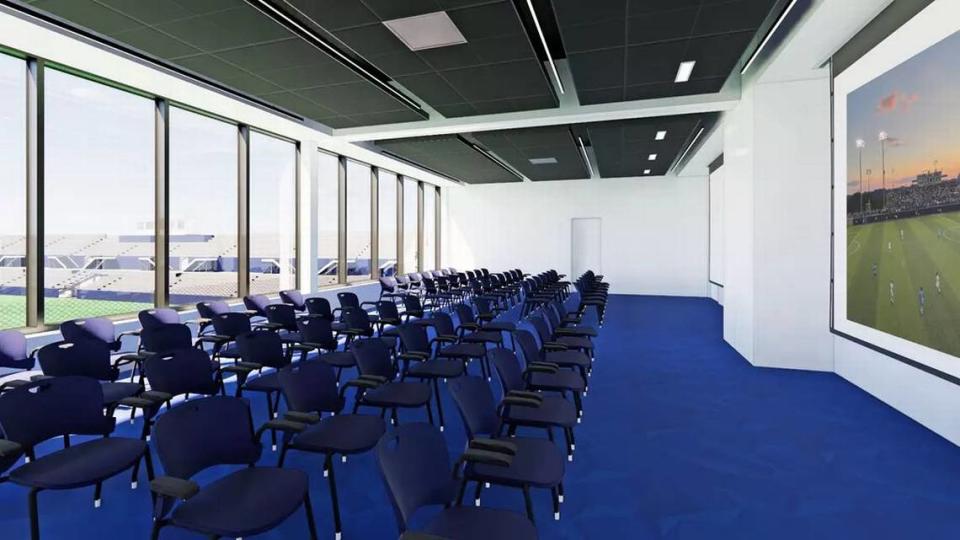
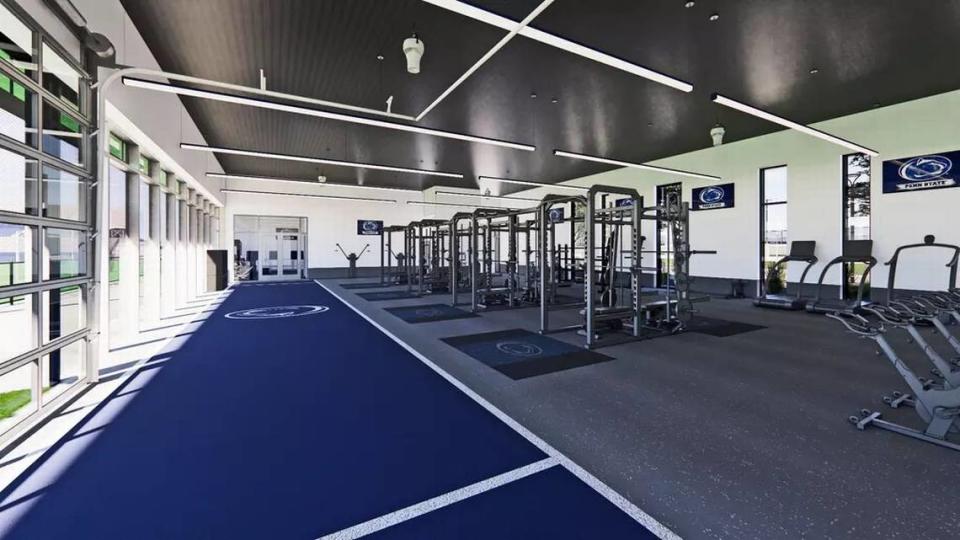
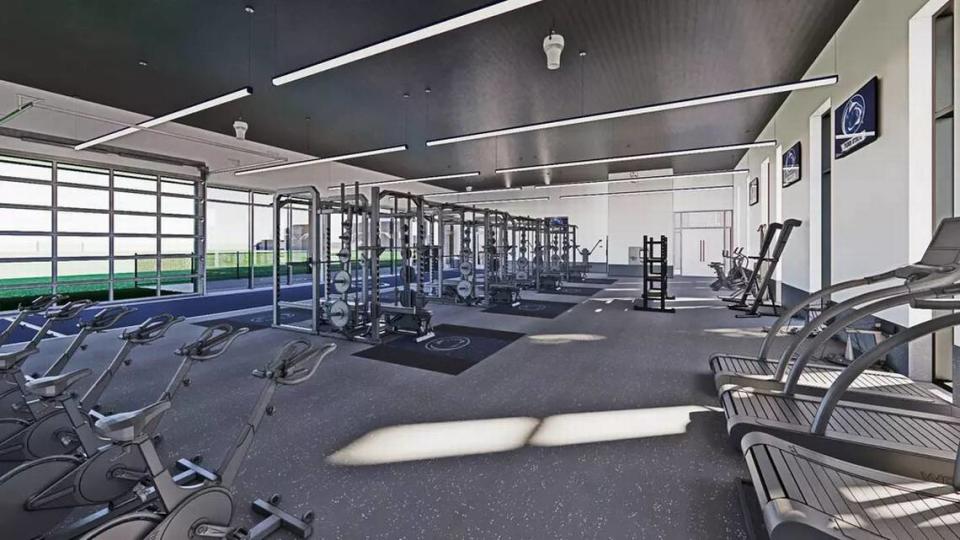
Greenberg Complex:
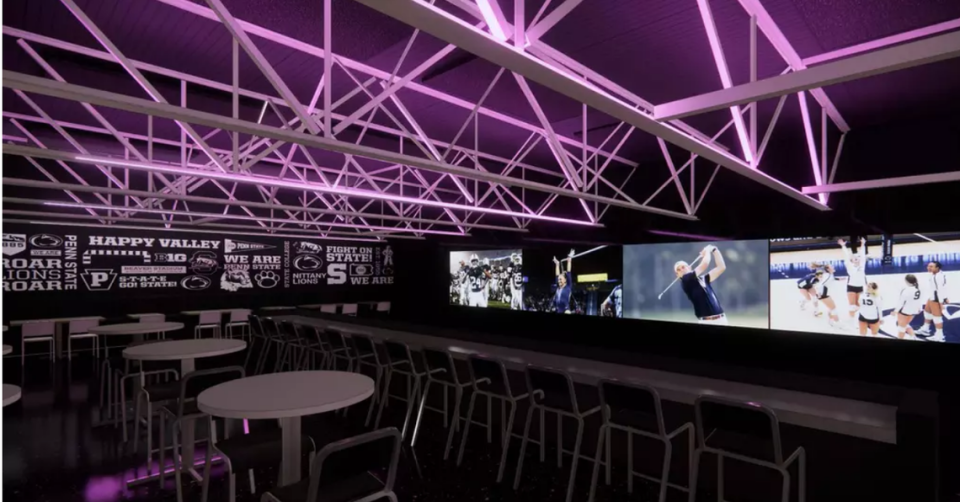
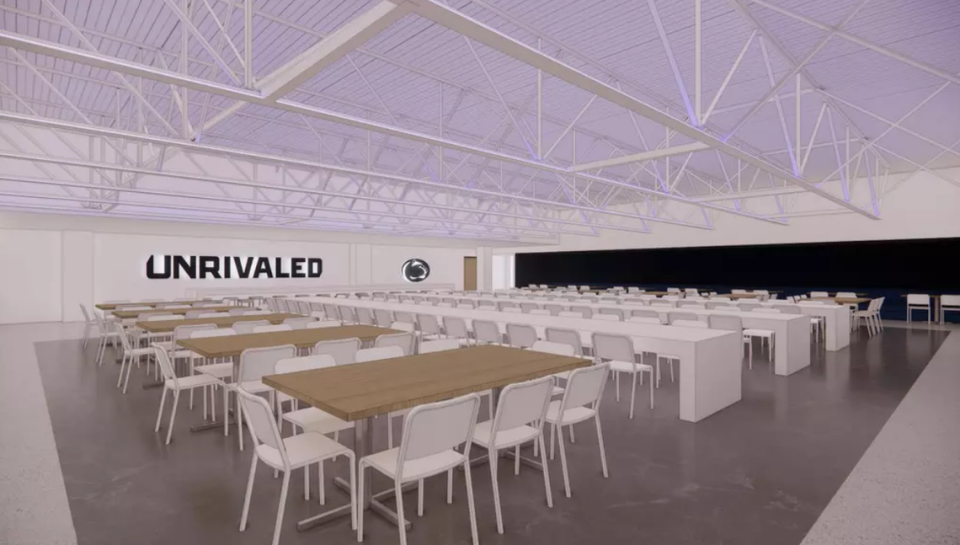
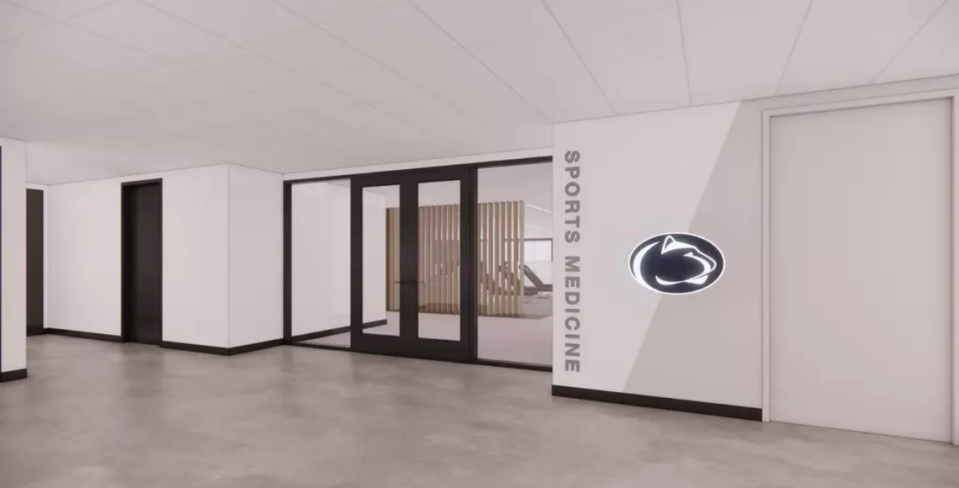
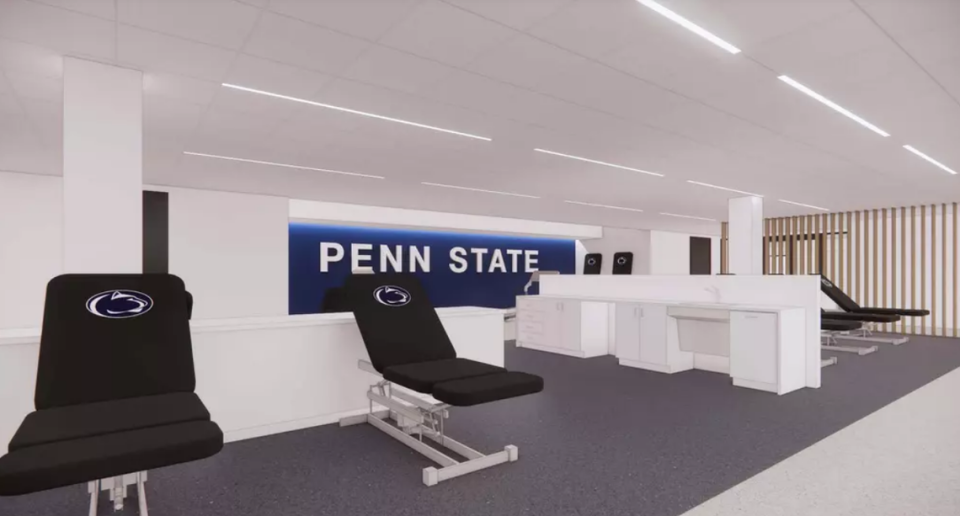
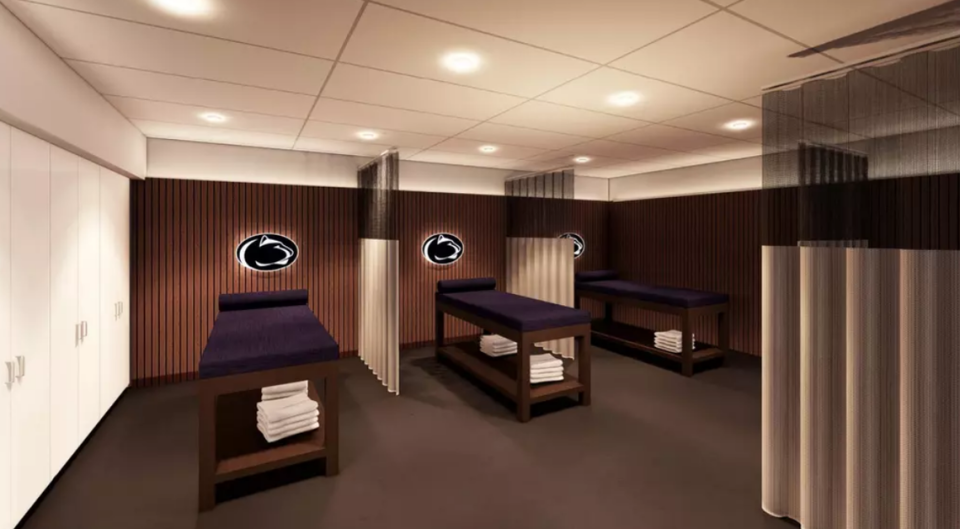
East Area Locker Room:
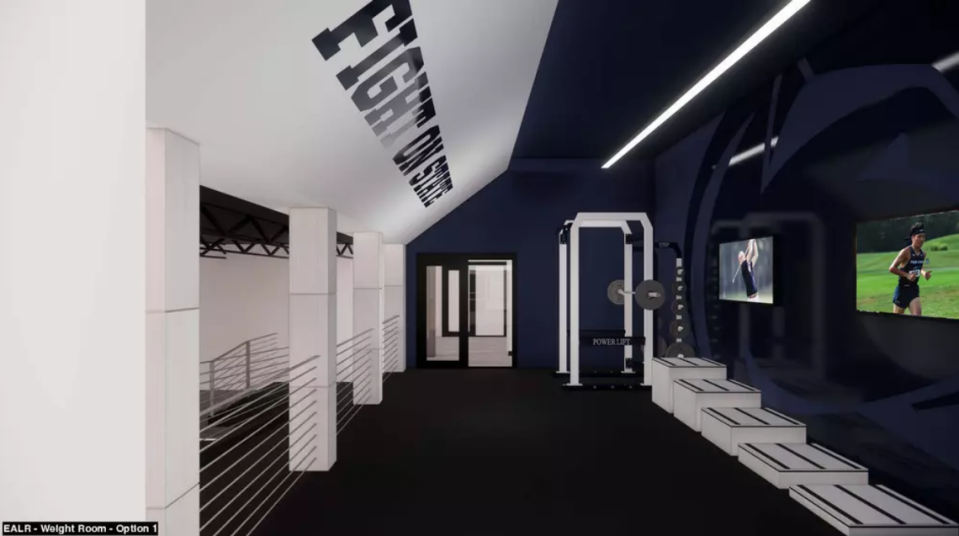

 Yahoo Sports
Yahoo Sports 