How to give your period house new life – without a planning nightmare

Drop the words “listed building” and “extension” into the same sentence and people tend to shift nervously in their seats. The terms are not renowned for the ease with which they come together, be it at the design, planning, or build stage. So it required more than a little resolve from former England cricketer-turned-author Ed Smith and his wife, children’s author Rebecca, to reach out to award-winning architect Guy Hollaway to help them reimagine their rose-covered, Elizabethan farmhouse near the Kent coast with a startling, modern-looking steel kitchen and dining extension.
At their initial meeting, Hollaway sketched as the couple talked and quickly clients and architect realised they were speaking the same language. “You want to be honest about your own aesthetic at the beginning of the process but you also want to be as non-prescriptive as possible so that the architect can have a blank canvas for their talent to express itself,” says Ed. “Guy internalised our aesthetic and understood it. We had confidence in him.”

The challenge was complex. While the timber-framed cottage looked relatively simple from the outside, owing to a 17th-century fire, the internal layout had been reconfigured “erratically”; a dark 1960s extension on the back of the property was equally disjointed.
Landing on a design that would honour the building’s heritage while delivering a modern family space would require imagination and trust. Furthermore, the couple were keen to capture the characterful spirit of the centuries-old cottage that had won them over when they moved in eight years previously. “We feel like we’re custodians of the house, so we had a sense of wanting to tread carefully so as not to disturb the past, while also projecting into the future,” explains Rebecca.
The couple were clear from the start that they wanted their home to meld seamlessly with the landscape. Built to withstand the extremes of weather on Kent’s windswept North Downs, the house felt hunkered to the land, “and we wanted to build on that connection,” says Rebecca; “we didn’t want the new design to feel like an imposition.”

And then there was the view. “There is the most remarkable 180-degree view down the valley and up to the church which hasn’t really changed for centuries,” says Ed, “yet there was no way of viewing it from the ground floor before this extension.” The obvious solution would have been to install an expanse of glass doors across the back wall; but instead Hollaway devised a series of picture windows, angling each aperture to frame a slightly different view, and thus triggering the building’s singular undulating façade.
From this base, the design evolved somewhat organically: such large windows required protection from the sun, so Hollaway added a wide, jutting overhang, varying in depth on each side of the structure. And to offer more protection, a grass roof was laid. “A lot of people think it is rain that damages a flat roof,” explains the architect, “but actually it’s the sun that corrodes it. When you put seeding on a roof, it prolongs its life three times over because the sun can’t penetrate to the membrane. And the soil acts as a sponge, so rainwater percolation is slowed. It’s like a wonderful thermal blanket.”
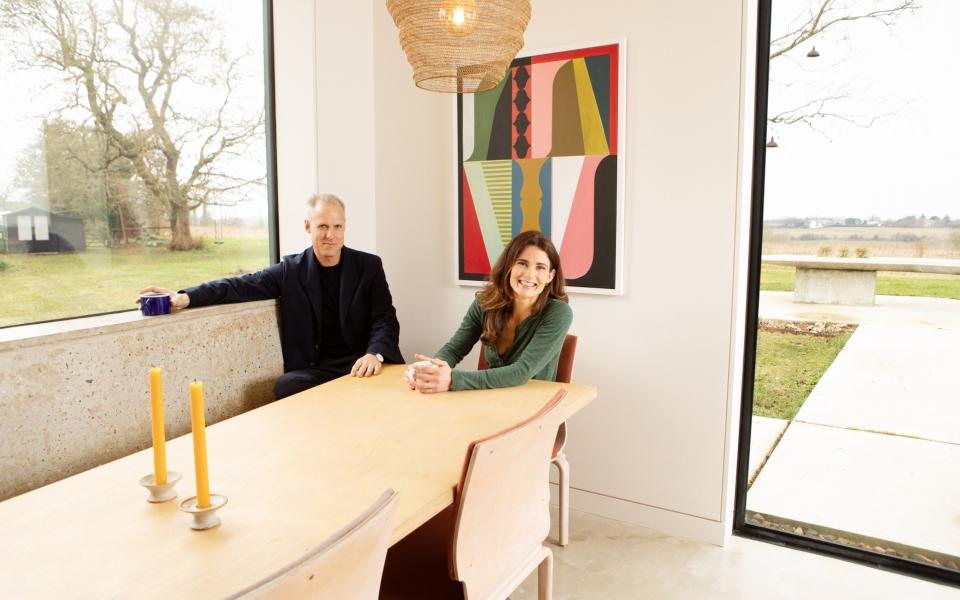
Without doubt, the most daring design decision was to clad the exterior in Corten steel. And yet, like many of the couple’s choices, once considered, it quickly became the most fitting – indeed, the only – material to use. The rusted Corten façade created an easy visual link with the existing red brick, while also referencing the iron ore-rich deposits found in the surrounding meadows. Its arrival was not for the fainthearted, however. To control costs, they installed the steel in its uncorroded form: “First you get a shiny metal spaceship on the back of your house, then you wait for rain,” laughs Ed. The wait was worth it. The red-orange patina of the steel transforms the extension and as the sun sets on the downs, the building glows.
The team prepared for planning approval by doing their homework. They appointed a heritage consultant to help them identify the property’s assets and where enhancements in the design could be created. And while there were a few bumps, Rebecca spoke articulately and passionately at meetings with the heritage and planning departments, and the council understood their vision.

It also helped that Holloway lived locally so he could call in each morning to address any questions that the builders, Coleman and Peters, had. And for the clients, living on-site throughout the year-long build, their attitude made all the difference. “We decided early on that we wanted to enjoy the journey,” explains Ed. “There were always things to resolve – that three-way conversation between architect, builder and client – but we all enjoyed it. It felt like a collaboration.”
It was creating a link between the old property and the contemporary new arrival that required most thought and deftness. “We wanted to create a transitional space,” explains Rebecca, “that led between the cosy, protective feeling of the old house” towards the expansiveness of the extension and the natural beauty of the view beyond. Practically, the couple created a library-cum-study area to connect the beamed sitting room with the modern kitchen-diner. “Books are important to us so we positioned the library in a space where you couldn’t ignore it,” says Ed. Then they introduced a cohesive palette of fresh whites to marry the two spaces.

Inside, the extension feels lofty – a point welcomed by the 6ft 2in former cricketer – and almost gallery-like. As long-time lovers of modernist design, the couple were adamant they wanted clean, crisp lines, but their biggest consideration was for materials that would improve with age. “There is something rather bleak about day one of a refurbishment being the best day and it deteriorating from there on,” observes Ed.
So they selected materials like the Corten and an “elephant grey” concrete floor that would evolve and be practical for their family of two children and Coco the Bedlington terrier. “And then Rebecca threw in some magic with the idea of the copper island top,” adds Hollaway. It was another moment when no other material would do: “I can’t conceive of any other surface that would have had the same effect in terms of linking the new with the old,” she says. “The patina of the copper worktop ages so beautifully.”
When it came to the décor, the couple were inventive. With much of their budget going into the building, Rebecca sourced the second-hand dining table and chairs and restored them. “I found these awful conference chairs covered in chewing gum, but they were made of beech ply,” she recalls, “so I sanded them back and upholstered the seats with a beautiful Linley wool and they’re brilliant now.”
The desire to tread lightly on history also informed the couple’s decisions in the garden. Rather than push the meadow away from the building with manicured lawns, they instead invited the wild grasses up to the kitchen perimeter, carving a path to a dining area, situated beneath a beautiful oak tree. The concrete table, designed by Rebecca, has a similar undulating footprint to the extension and has been thoughtfully positioned to align with the ancient church in the west, “which would have been the original thinking,” she notes, mindful of the generations who came before them.

A year on, the couple and their architect have had time to reflect. For Hollaway, the project was a chance to collaborate with clients who were thoroughly engaged, which in turn allowed him to be fully expressive: “What I’ve learnt is that if you can be brave, while making carefully considered decisions, then you can have something that is truly modern while merging beautifully with a listed building and landscape,” he says.
As a mark of the success of the extension, the house was recently shortlisted for an RIBA award. But for the Smiths, deeper satisfaction comes from being able to welcome and host friends and family, thanks in part to that glorious 24-seat outdoor table. They are also pleased with how the extension blends with the original building and the landscape. “It feels like a natural evolution,” says Rebecca. “The building’s angles frame and capture the space in a way that is crisp but soft at the same time.”
And the new extension has become part of the whole building, rather than an attachment. “If you introduce something distinct and confident in its own terms,” concludes Ed, “then it creates a story across the whole history of the house.”
See more of Ed and Rebecca’s house
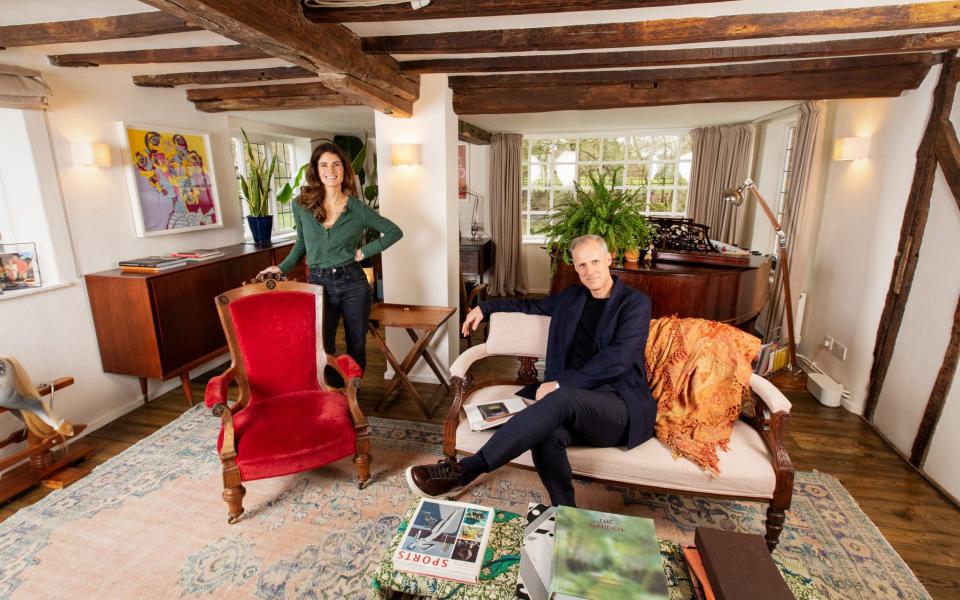

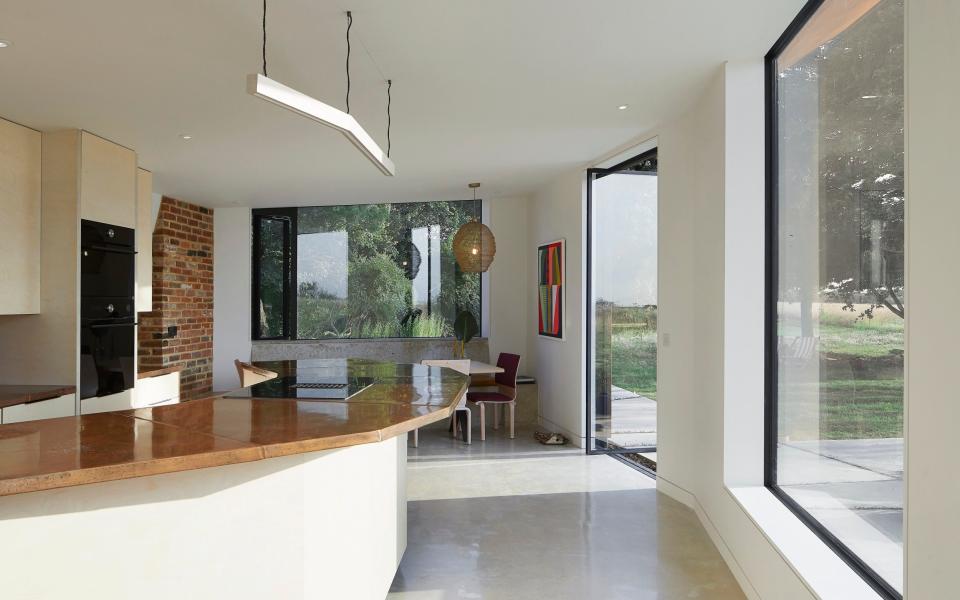
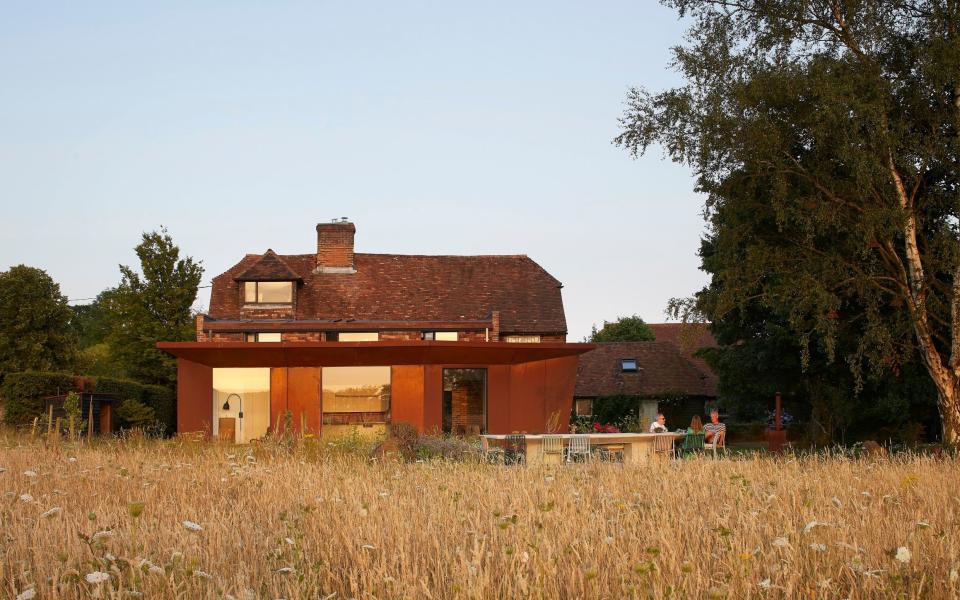
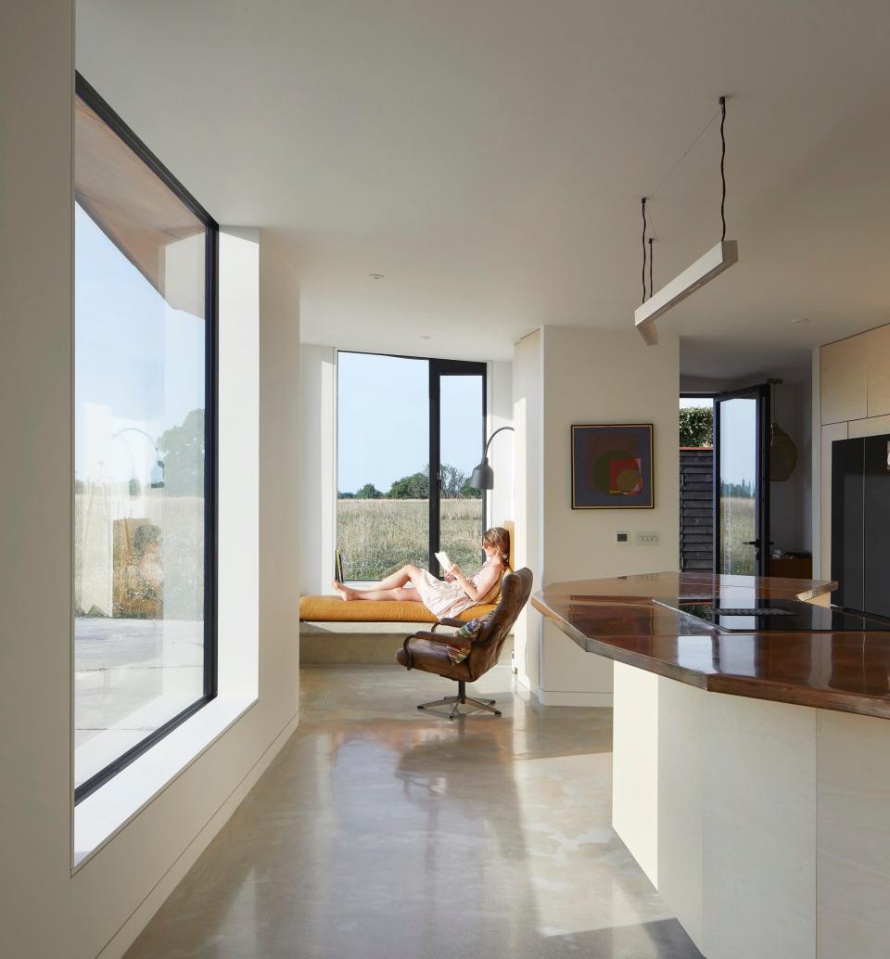
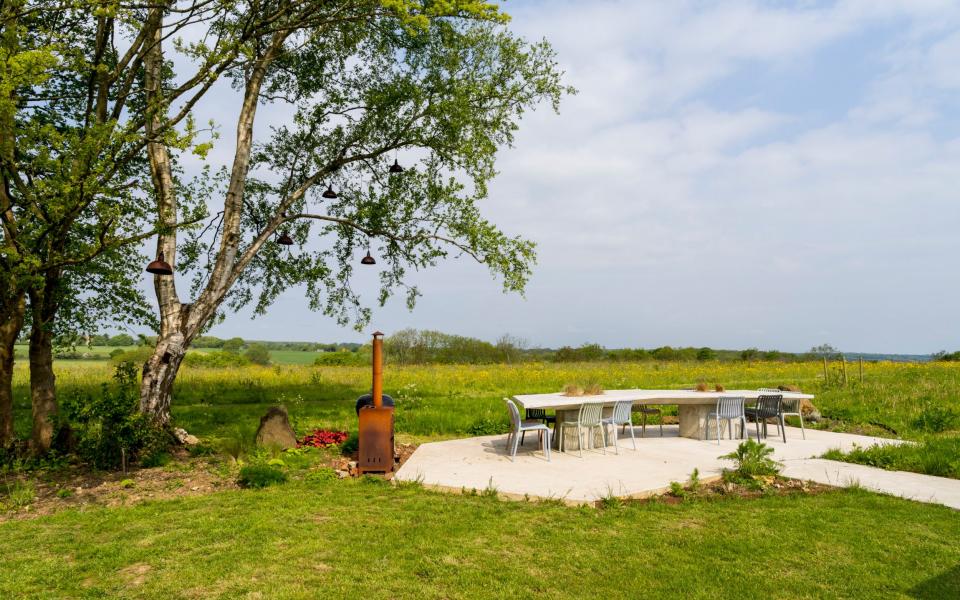
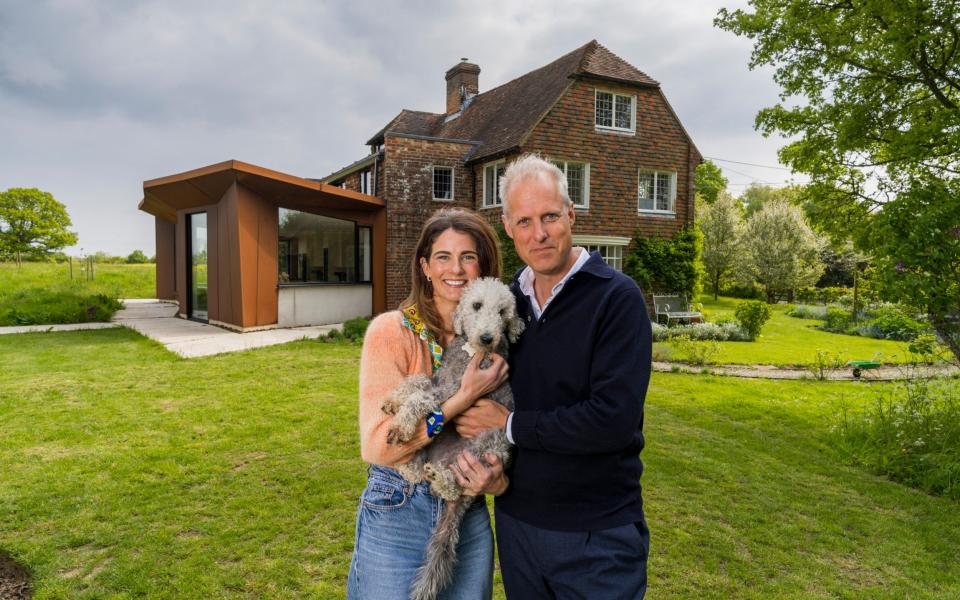

 Yahoo Sports
Yahoo Sports 