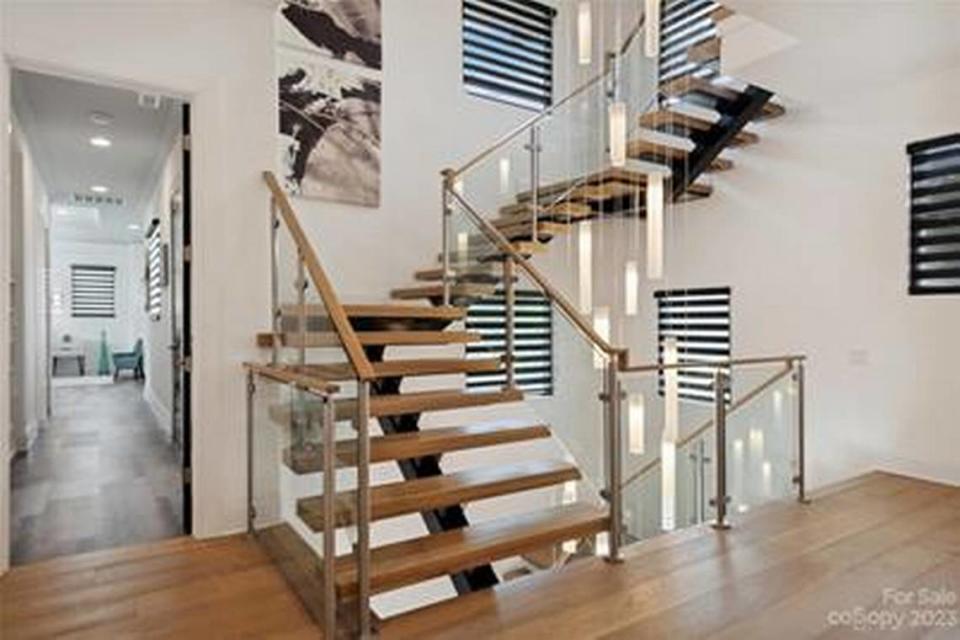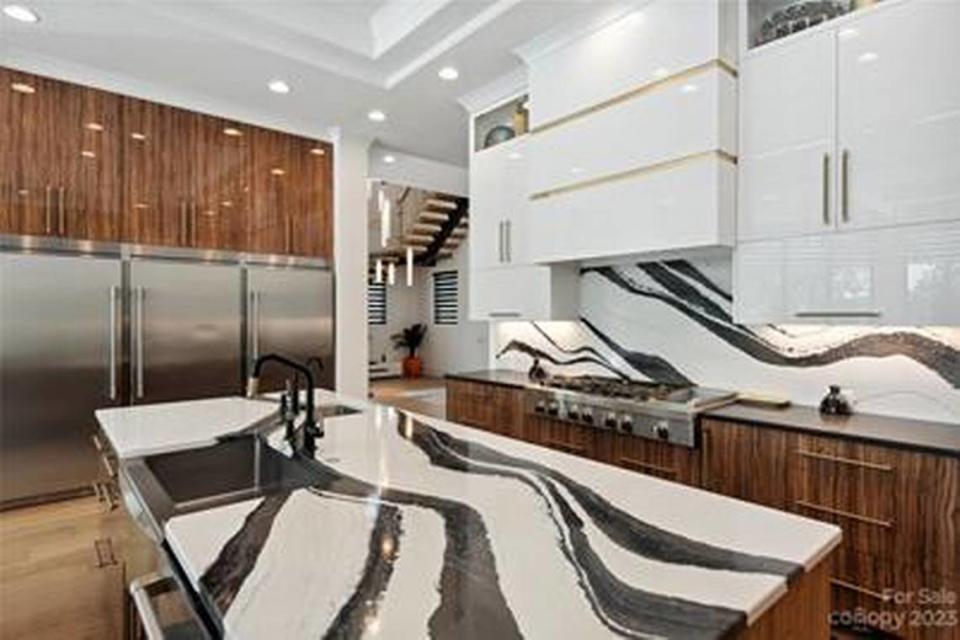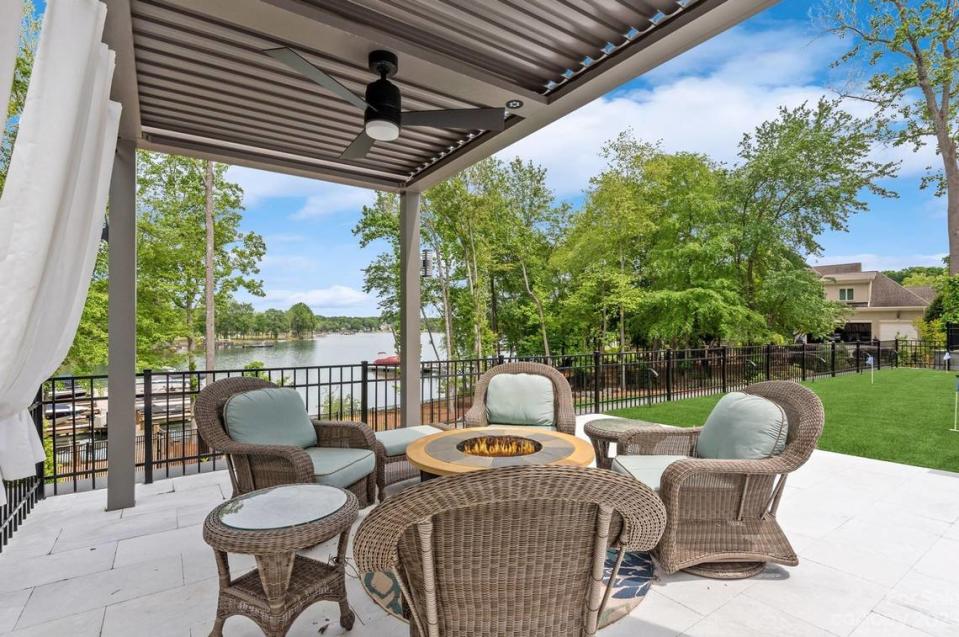Woman selling her beloved Lake Norman mansion that overlooks a peaceful cove
Lisa Margherita found the perfect oasis for her modern contemporary-style Lake Norman mansion: a secluded cove free of the ever-mounting boat traffic on the lake.
She designed her 9,000-square-foot home from scratch and has enjoyed living in the mansion for several years with her teenage son, Robby, she told The Charlotte Observer.
The home graces an acre in The Point at Trump National Golf Club Charlotte community in Mooresville.
Margherita is now selling the mansion for $5 million. She is nearly halfway done designing another home. Her son assists in her designs.
Her mansion for sale at 134 Cape Cod Way faces the water on a side of the Brawley School Road peninsula with far less boat traffic than the other side, she said. She’d previously designed a mansion she lived in on that noisier side, and there’s no comparison to the solitude of this one, she said.
“I think it’s just a lovely setting,” she told the Observer Wednesday.
Margherita had a long, distinguished career in the New York construction and design industry, where she worked on major bridge and high-rise designs and a Carnegie Hall renovation, she said.
“But I always wanted to design homes,” said Margherita, who was born and raised in Staten Island, New York.
32-foot-tall staircase
Margherita said her design of the Cape Cod Way home lent a homey, peaceful feel for her and her son.
Her design started with the kitchen, Margherita said. “I’m Italian,” she said. “I like to cook.”
The kitchen includes quartz countertops and backsplash, a waterfall island, a hidden walk-in pantry, and a six-burner, 48-inch cooktop, and griddle. The dining room wall is Italian porcelain.
The highlight of the five-bedroom mansion is what she designed and greets you when you open the front door: the 32-foot tall, free-floating wood, metal and glass staircase. Stairs were crafted in the U.S. and staircase lighting in Israel. A 30-foot chandelier is part of the design.

Mark Gibson, the Coldwell Banker Realty agent selling the home, calls the staircase the focal point of what he considers the most comfortable, lived-in-feel mansion he’s ever represented.
He told the Observer he was pleasantly surprised when he first walked through its doors.
‘So well thought out’
As Gibson explains in a video tour of the home: “Whenever I hear the word ‘contemporary’ as it relates to real estate, the first thing that comes to mind is linear lines, geometric shapes, glass, lots of steel, minimalistic. It’s never been my go-to taste. I’ve always leaned toward European and Cape Cod styling. All of that changed the first time I saw this home.”
He never expected the comfort he immediately felt. “It was warm, it was inviting, it almost drew you in,” he said. “The home is beautiful; it’s functional, it’s so well designed, so well thought out.”
Margherita’s design “flows seamlessly and effortlessly from room to room, from floor to floor,” he said. “There’s not a single square inch of space left wasted in this home.”

Built in 2020, the home also includes an oversized elevator and a data closet with home and surveillance equipment. The second-floor primary suite has two closets and a make-up/glam room, with the main closet attached to a laundry room.
The primary ensuite bathroom shower has three individual shower heads, a Jacuzzi soaker tub with LED lighting, a smart toilet, and power stations in each vanity.
Margherita included a finished walk-in attic storage space and a third-floor workout room with a yoga balcony.
What she will miss most
Outside includes an irrigation system; boat-slip access; a fenced dog run; a Gunite pool with a tanning ledge and submerged bar stools; a hot tub; and pergolas with electric louvers and LED lighting, Sonos sound and propane fire bowls.

Margherita said she’s 46% done with the design of her next home. She said she will likely have that home built wherever her 17-year-old decides to attend college.
Her son is considering between a medical career, namely, neurology, and what came naturally to her, too, she said: architecture and design.
What will she most miss about the mansion when they do move?
Its peaceful setting and the cozy, soothing features she included in the home, she said.
“I wake up in the morning, and I have these luxury body jets that spray in the main bathroom and a red-lights therapy sauna just outside the shower.”
The perfect tonic each and every day.

 Yahoo Sports
Yahoo Sports 